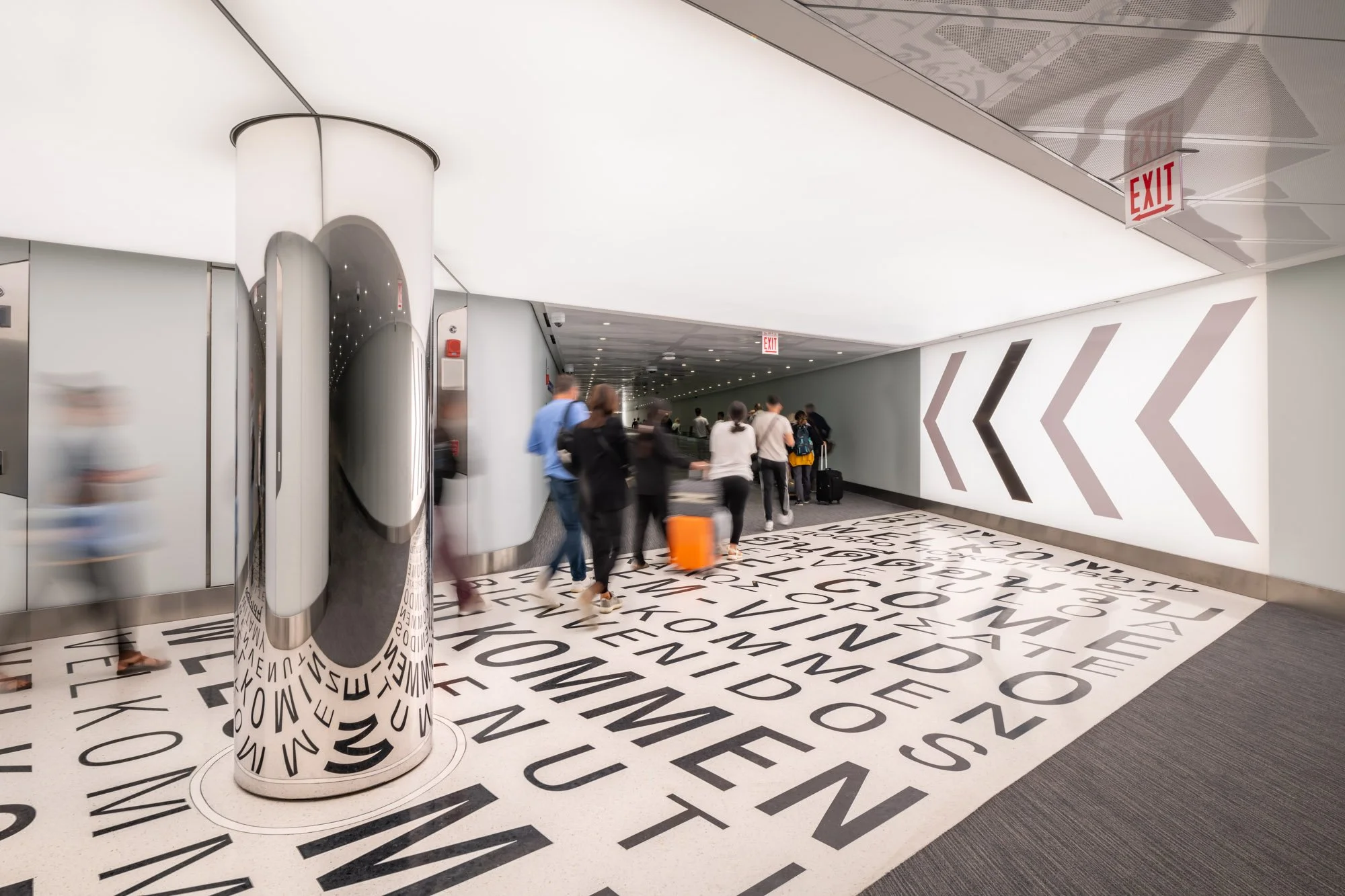
Our Projects
Terminal 5 Expansion & Renovation
This project consisted of renovating 750,000 sf and constructing 350,000 sf in an active airport environment, increasing terminal capacity by 25% through the addition of new gates and upgrading existing gates to accommodate larger aircraft for international flights. The project involved extensive demolition, renovation, and new construction on both airside and landside. The multi-phased program included ticketing, security checkpoint, FIS, CBP, outbound/inbound baggage, hold room, Passenger Boarding Bridges, 10 new gates and 21 reconfigured gates, apron utility/paving, and ramp control tower. The program was completed successfully, minimizing impact on airport operations, airlines, and passenger experience.
CONRAC
This state-of-the-art facility provides thousands of travelers with a centralized location for ground transit, parking, and rental car services. Featuring the first multi-level fueling in the state, CONRAC benefits travelers with parking guidance system technology, 12 electronic charging stations, 24/7 shuttle buses, a service animal relief area and an economy parking lot equipped with 2,600 spaces. With a large footprint, spanning 2.5 million sf across the northeastern quadrant of O'Hare International Airport, the multi-modal facility not only reduces congestion by limiting the need for rental car shuttle buses, but it has also benefited the Chicagoland community through providing 3,000 construction jobs and 150 permanent positions with car rental companies. In accordance with O'Hare's mission to keep speed, movement, connections and transitions at the forefront of their operations, the multi-modal facility is equipped with a 270,000 sf, three-story Quick Turn Around (QTA) and features 15 car wash bays, 24 maintenance bays, and 36 fuel pumps for 72 vehicle fueling positions.C10 Club
The C10 Club was the first significant structural addition to T1 since it was built in the 1980's. This 17,000 sf expansion of the existing C Concourse structure provides a new United Club adjacent to gates C10 and C16. Building out over active office space and tug lanes, our team coordinated with both United and the CDA to keep the lanes operational during construction of the structure and enclosure. One of several new United Clubs in the country, the space at O'Hare boasts a full kitchen and buffet, a variety of seating options for over 400 lounge guests, dedicated wellness rooms, and self-scan e-gates for entry.Terminal 1 Improvements
Roof Rehabilitation
The scope of work includes the renovation of the entire Terminal 1 Concourse B and Concourse C building enclosure at O’Hare from concourse level up. The project entailed a complete replacement of the majority of glass located in the ceiling barrel vault roof, over-cladding of the barrel vault metal panels, replacement of flat and low sloped roofing, replacement of standing seam roofing, and joint sealants repair sat the perimeter glass facade. All of the work was performed in the operating terminals and back of house areas for United.HVAC Upgrades
As part of the United Terminal 1 Roof Rehabilitation, we upgraded 72 HVAC units servicing over 730,000 sf across Concourses. This work took place in active passenger areas, including dining and retail spaces, requiring meticulous planning to minimize disruptions. Our scope included installing new fan-powered boxes, VAVs, CAVs, and electrical components, along with replacing the outdated pneumatic controls system with a modern DDC system for enhanced efficiency.In addition to HVAC upgrades, we replaced 45,000 square feet of ceilings and installed over 300 air terminal units and 100+ radiant heat panels—delivering comfort and climate control improvements at every gate. All work was executed seamlessly in both operational terminal areas and United’s back-of-house spaces.
















